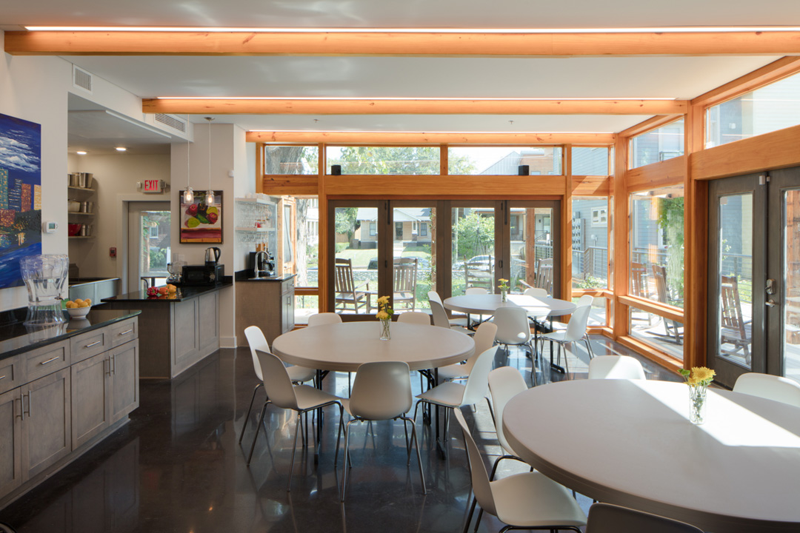Skip to content
Common Housecaddiscp2017-04-17T21:51:24+00:00
Project Description

Common House
Multigenerational Cohousing Sustainable Infill Development within Historic District
- Transit oriented.
- Mix of affordable units and market rate.
- .9 acre site.
- 25 homes – mix of 1,2, and 3 bedrooms.
- 730 SF to 1500 SF units.
- Combination of flats and townhouse style.
2600 SF Common House featuring:
- Large covered porch, living and dining room, commercial kitchen, two guest rooms, office, laundry, and multipurpose gathering space.
Share This Story, Choose Your Platform!
Page load link

